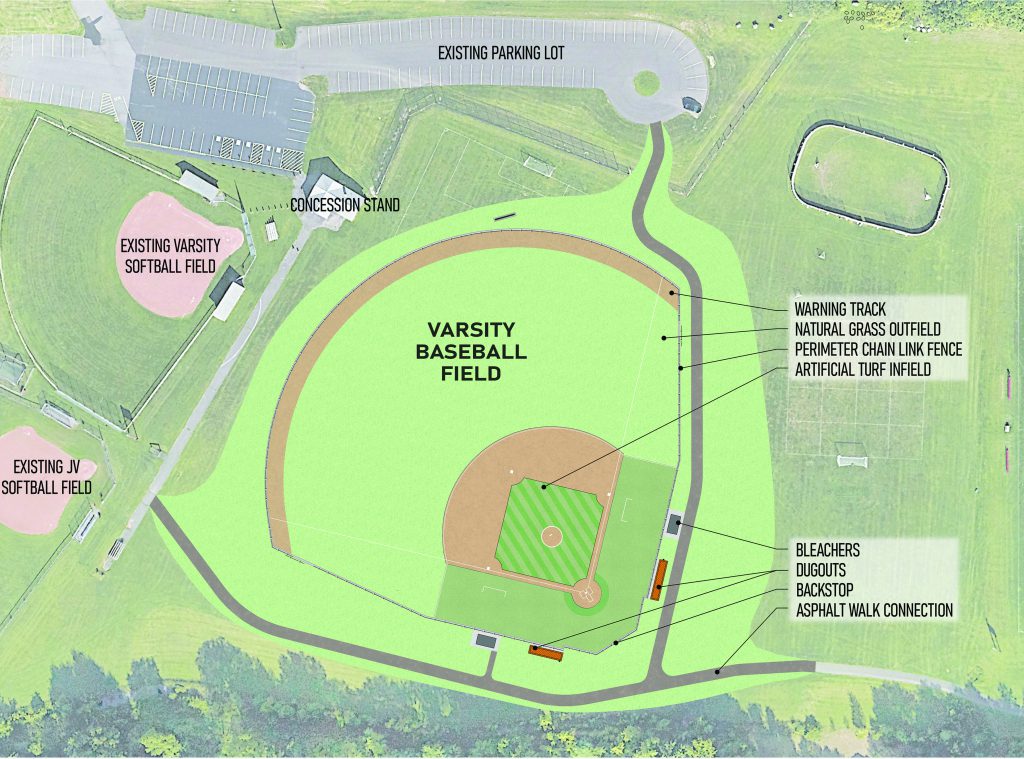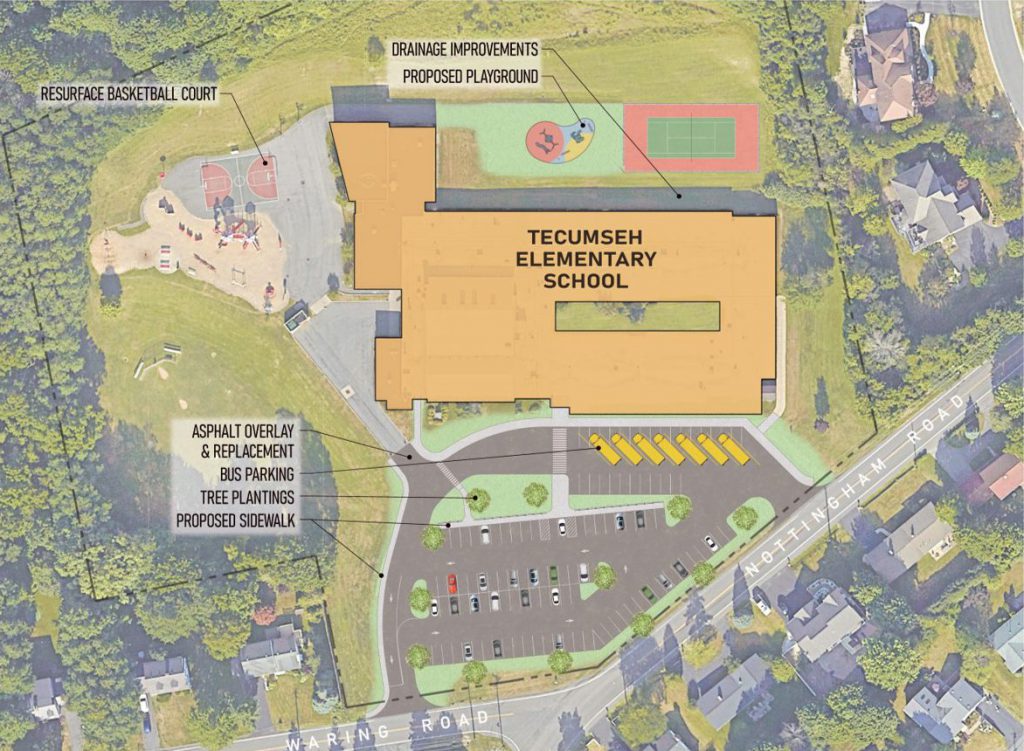2024 Capital Project | Financials at-a-glance | Project Timeline | Project Scope | Project Renderings | 2024 Capital Project News/Communications | 2019 Capital Project
Why is a capital project necessary?
Although facility care and maintenance is addressed on a daily basis, years of use and changing demands in security, energy efficiency, educational delivery and technology integration within the classroom and building infrastructure require capital improvement outside the scope of routine facility stewardship.
A capital project allows the district to keep pace and get ahead of changing demands and needs. Because it is funded largely by state building aid and bonds, a capital project enables a school district to invest in its facilities with significantly less financial pressure on local taxpayers and school budgets. Specifically, without a capital project, the district would forfeit the opportunity to utilize the district’s 76.3% New York State Building Aid to the overall project costs.
2024 Capital Project
The Jamesville-DeWitt Central School District partnered with Ashley-McGraw Architects to identify needs across all school buildings and grounds. On Tuesday, Dec. 17, Jamesville-DeWitt Central School District voters approved the $34.5 million capital project with no additional taxpayer increase with 231 yes votes to 48 no votes.
The capital project will:
-
- Enhance safety and security.
- Elevate athletic and physical education spaces.
- Meet elementary and UPK playground guidelines.
- Improve aging non-instructional areas.
- Alleviate parking and exterior circulation issues.
- Replace or update facility HVAC, plumbing, electrical, and infrastructure for accessibility, health, and security.
The project will be financed through a combination of retiring debt along with funds set aside in a capital reserve ($1 million). The district will receive building aid from New York state (76.3% of project expenditures) over a 15-year period, in line with debt payments.
“We appreciate everyone who took the time to make it to the polls,” said Superintendent Peter Smith. “Administrators and the Board of Education are excited to move forward with this project. The goal is to improve safety, enrich the student experience, and ensure our buildings are equipped to continue to serve our school community for years to come.”
Financials at-a-glance
-
- Total project cost: $34.5 million
- Amount paid by NYS aid: 76.3%
- Capital Reserve: $1 million
- No additional taxpayer increase
Project Timeline
The design process will begin in January 2025. Once the design phase is completed, the plans must be submitted to the New York State Education Department for review and approval. To expedite the overall completion on the project, it will be split into two phases. Phasing is a common strategy for accelerating large construction projects.
Phase 1
The first phase will include the J-D High School fields, auditorium toilet rooms, and work at Tecumseh Elementary School with estimated completion in Dec. 2026.
Phase 2
All remaining scope of work will be completed in the second phase with final completion expected in Dec. 2027.
Project Scope
J-D High School
-
- Renovate main entry, secure vestibule
- Relocate Varsity baseball field to Lyndon Field area
- New bleachers, dugouts, backstop, asphalt walking path, natural grass outfield, artificial turf infield, new perimeter fencing.
- Teacher parking lot, mill and replaced
- Resurface and repair fence at tennis courts
- Upgrade stadium lighting to LED
- Repair various exterior concrete stairs
- Renovate main entry bathrooms
- Renovate upper gym and locker rooms
- Renovate kitchen and update cafeteria corridor and flanking spaces
- Auditorium bathroom updates
HVAC/Plumbing
-
- Replace atmospheric water heaters
- Replace gas lines in chemistry rooms
- Select Rooftop Units and Air Handling Units
- Replace steam boilers
- Final conversion of steam to hot water
Electrical
-
- Add fiber cable to Lyndon Field concession stand, press box, and bus storage.
J-D Middle School
-
- Renovate pool locker room
Jamesville Elementary School
-
- New UPK playground equipment
- Update main corridor
- Update faculty bathrooms
- Renovation of baseball field
- Repair flagpole memorial
- Exterior facade repairs
- Replace atmospheric water heaters
- Replace Unit Ventilators in 1961 addition
- Replace Air Handling Unit at 1953 building
- Conversion of steam to hot water
Moses DeWitt Elementary
-
- New UPK playground equipment
- Replace pavement in parent drop-off area
- Resurface tennis courts and add pickleball
- Service area sidewalk and pavement repairs
- Update bathroom from 1930s
- Exterior facade repairs
- Replace gym Air Handling Unit
- Replace office ductless splits
- Kitchen ventilation upgrades
Tecumseh Elementary
-
- New UPK playground equipment
- Parking, bus loop, and parent drop-off reconfiguration, mill and replacement
- Upgrade parking lot lighting
- Improved drainage around tennis courts
- Update faculty bathroom
- Replace cafeteria Air Handling Unit
- Replace admin RTU
Bus Garage
-
- Partial roof replacement
- Replace bus lift
- Structural repairs
Project Renderings
2024 Capital Project News/Communications
News
-
- Dec. 19: 2024 capital project: what’s next?
- Dec. 17: Jamesville-DeWitt voters approve $34.5 million capital project
- Dec. 12: District to hold $34.5 million capital project vote on Tuesday, Dec. 17
- Dec. 9: REMINDER: J-D to host public informational meeting on 2024 capital project
- Dec. 3: Public information meeting for 2024 capital project scheduled for Monday, Dec. 9
- Oct. 30: Board approves 2024 capital project resolution; public vote scheduled for Dec. 17
- Oct. 2: Board considers 2024 capital project options and next steps
Communications
2019 Capital Project
In December 2019, J-D residents approved a capital project to update and modernize instructional spaces, improve energy efficiencies, and update critical infrastructure. Work was completed by June 2023. The district celebrated with a ribbon cutting and open house.
High School
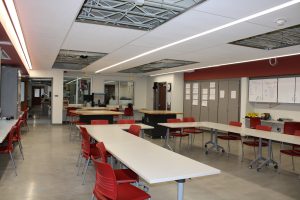
Phase 1
The lower level, south wing of the school was gutted and renovated to create a new (S)TEAM hub. Previously scattered throughout the school, the (S)TEAM hub now brings together Technology, Maker Space, Photography, Painting/Drawing, Ceramics and the Woodshop.
Other work included select lower level classroom renovations, relocation of the Broadcast/Media suite to the upper level, select roof replacements, boiler replacements, energy efficient improvements, and more.
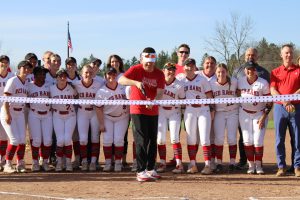
Phase 2
Phase 2 of the project included renovations to Lyndon softball fields, new dugouts, three new single-use bathrooms in the lower south wing, creation of collaborative office space in the social studies wing, and renovations to the athletic team room and coach offices.
Middle School
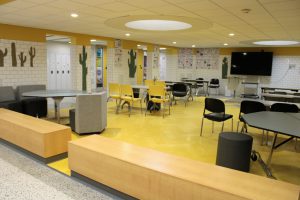
The bulk of the $33 million project focused on the Middle School, much of which was original construction from when the school was built in 1967. Classroom houses 6-8 were reimagined, creating a central flexible learning space at the core of each house. Other key spaces transformed include the Library-Media Center, Faculty Suite, locker rooms, Technology classrooms & Makerspace, and main corridor. Additional scope work included cafeteria enhancements, pool repairs.
Moses DeWitt Elementary
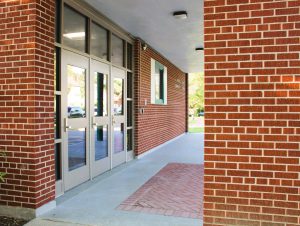
Reconfiguration and renovation of the existing main entrance to create a secure point of entry into the school. Additional work included LED lighting and energy efficient improvements.
Jamesville Elementary
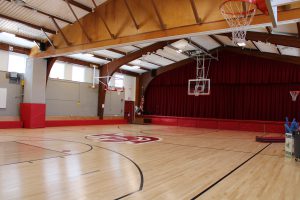
Renovation of the gym, public toilet rooms (to be accessed during gym events), sensory rooms, LED lighting, and energy efficient improvements.
Tecumseh Elementary
LED lighting and energy efficient improvements were completed.
Bus Garage
Site improvements (pavement repair), LED lighting, and energy efficient improvements.
Phase 1 Financials
- Total Capital Project Cost: $33 million
- New York State Building Aid: 75%
- Capital Reserve Funds: $500,000
- Estimated Tax Impact per $1,000: $0.24
Phase 2 Financials
- Total Capital Project Cost: $2,300,000
- New York State Building Aid: 78.6%
- Estimated Tax Impact per $1,000: $0.24

